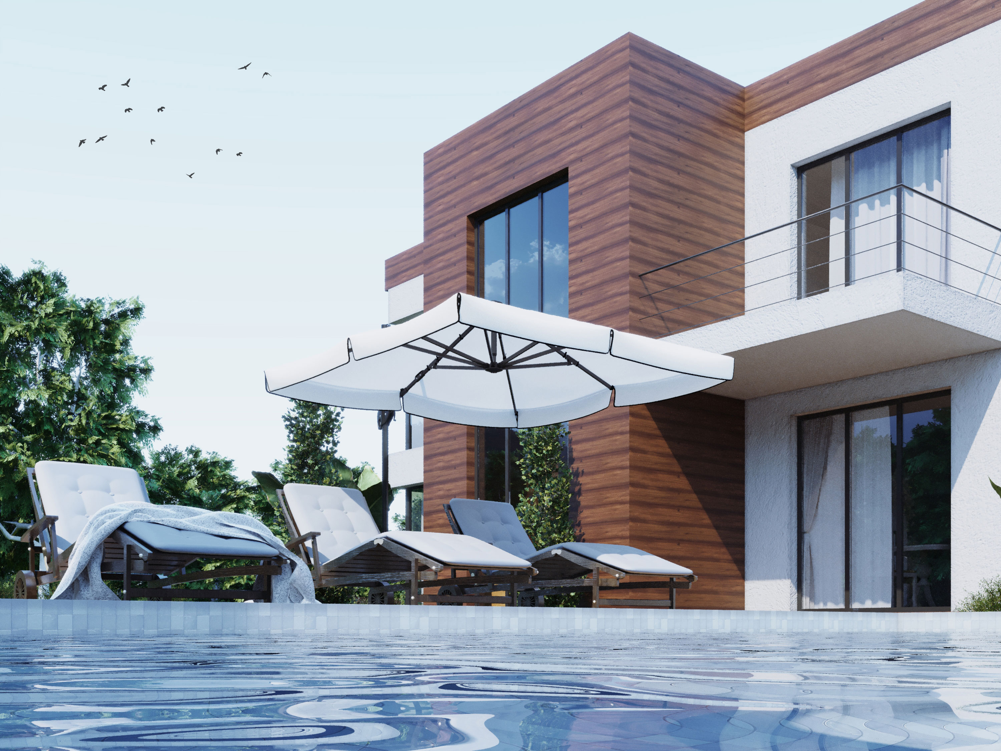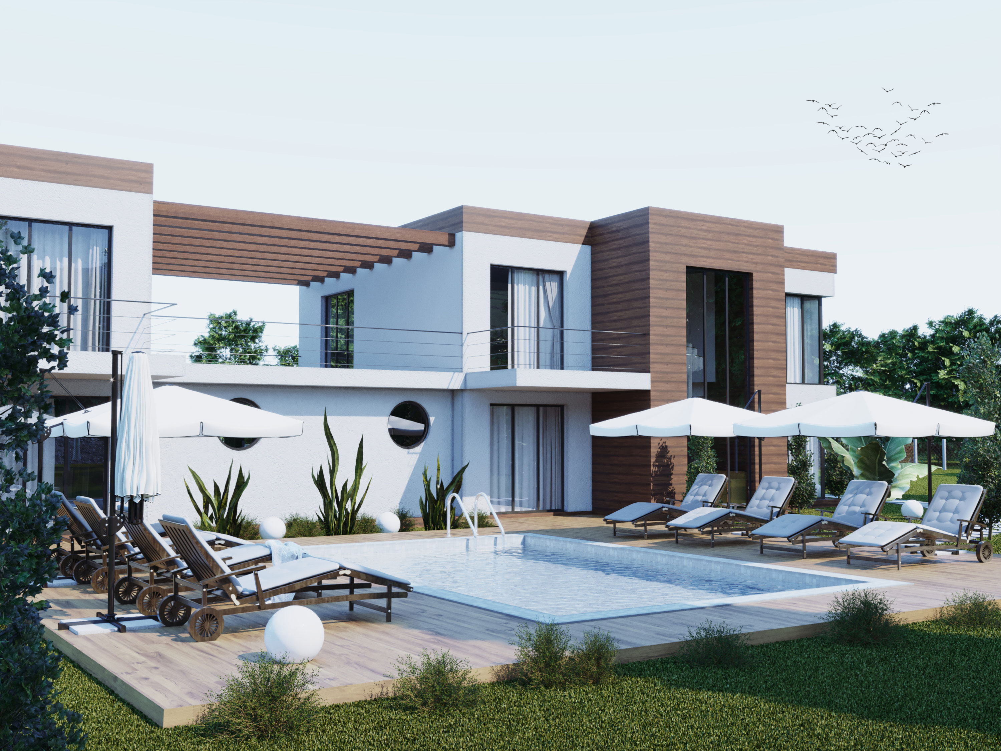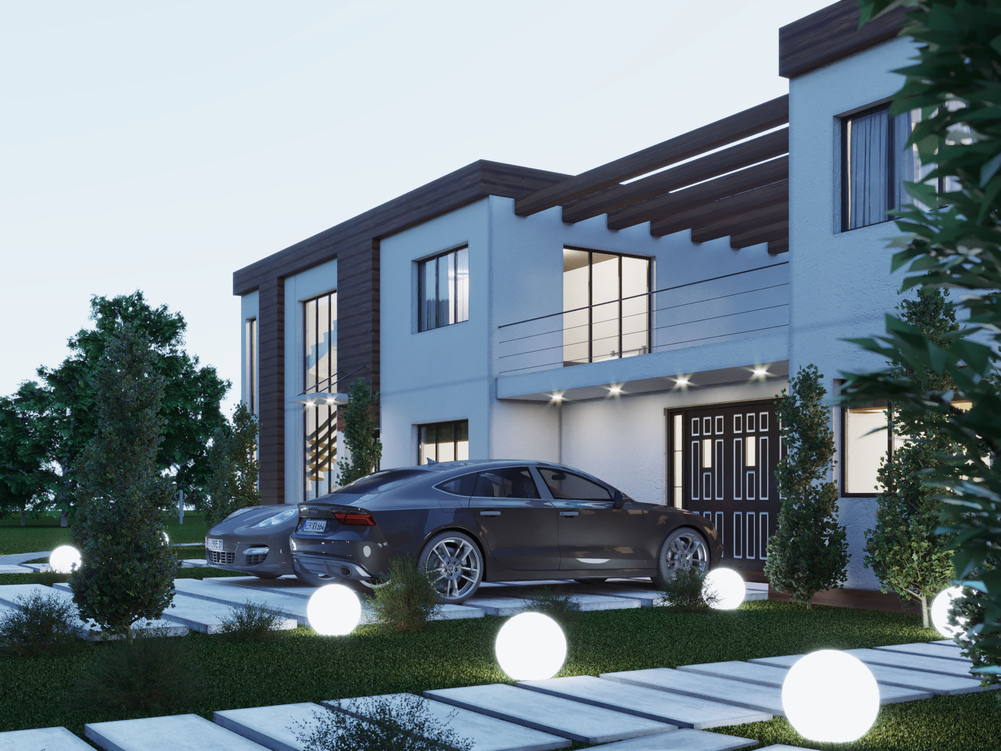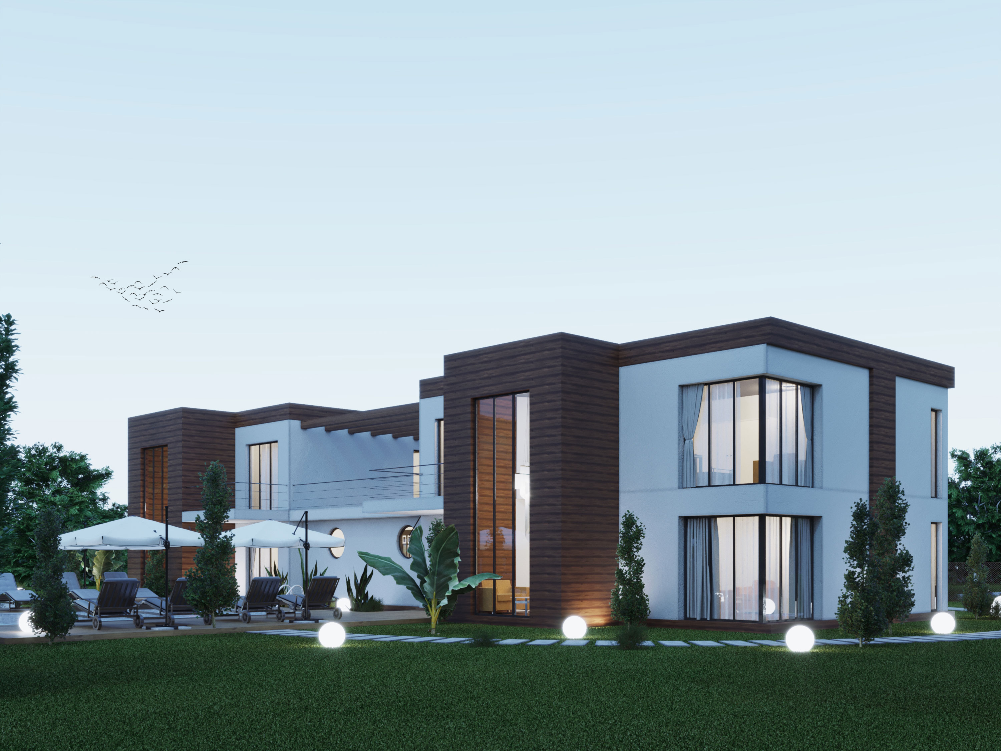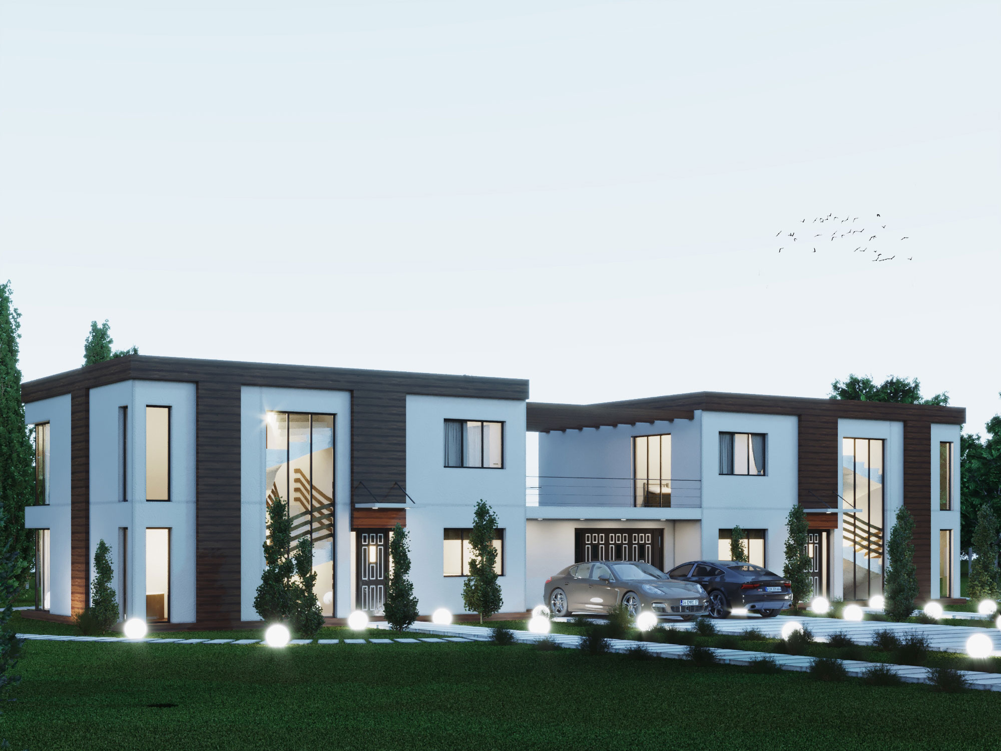show information
Twn House
Vienna / Austria
This twin houses are designed to respond the needs of two close famillies who have similar living styles. The garden and the pool area was designed as social spaces to bring together all family members. In order to make full use of the light introduced from the outside, glasses are used in the railings in the interlayer and partition which achieves the permeation of light and the penetration on visual sense.
- Project Type: Residence / Villa
- Location: Austria / Vienna
- Project Area: 680 m²
- Project Area: Concept / Design

