As Zoon Architecture, we carry out projects that bring value into your life since 2013. We shape your spaces with more than 100 projects such as residences, showrooms, offices, cafes, activity areas and exhibition stands in both national and international arena. With our turnkey renovation service for different facilities of use, we realize all your needs by projecting them in the light of modern, aesthetic and latest technical developments. From Iceland to Cambodia, in 10 different countries, we introduce the quality of Zoon Architecture to our customers in all of our projects we have completed with our expert staff and we continue to do so.
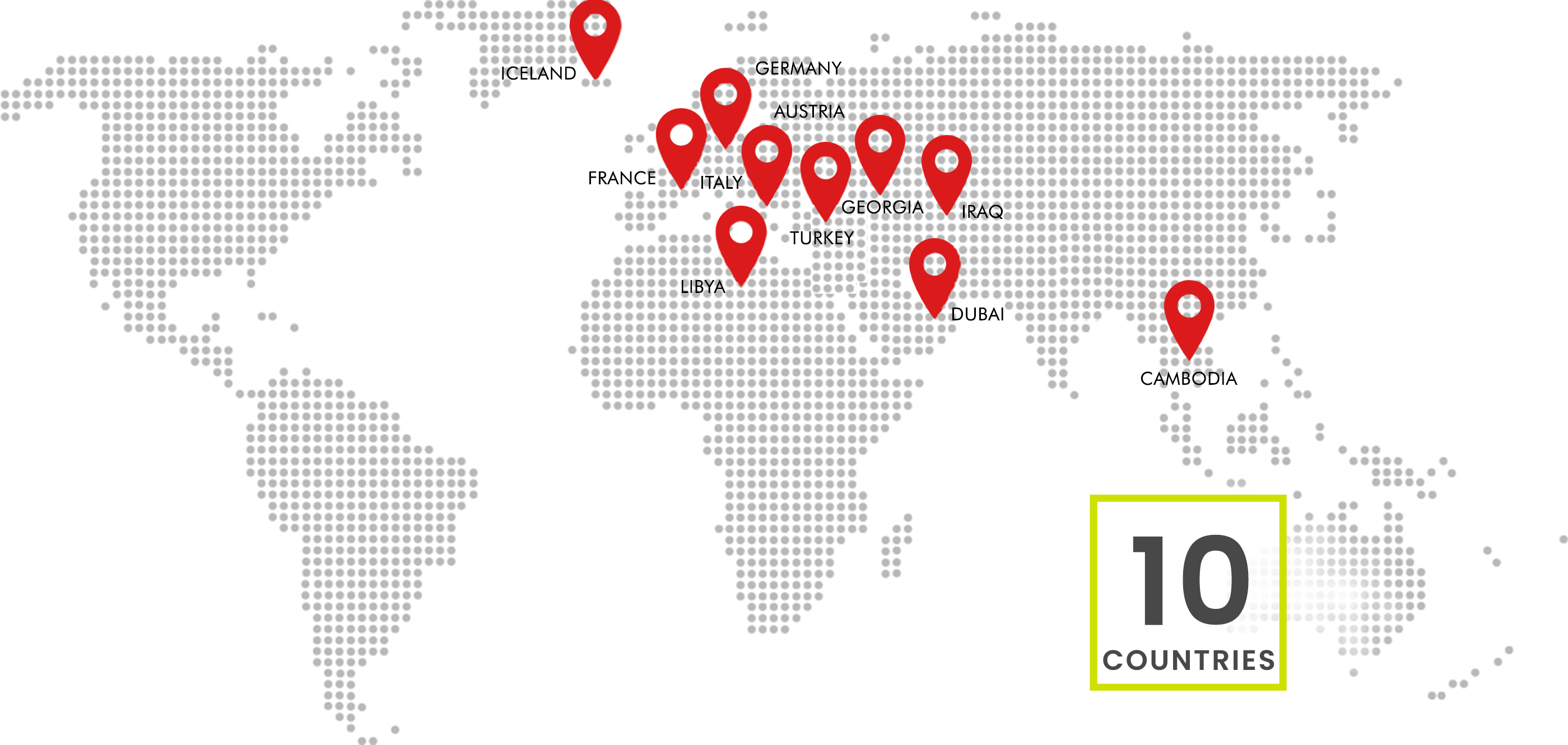
Our Newest Projects

Sitz House Vienna
Germany / Vienna
Our aim in this house design located in a town in Austria was to fit the house into the traditional texture of the surrounding. In order to achieve this, rustic stone mesh and slate stone etc. We used traditional building materials such as.
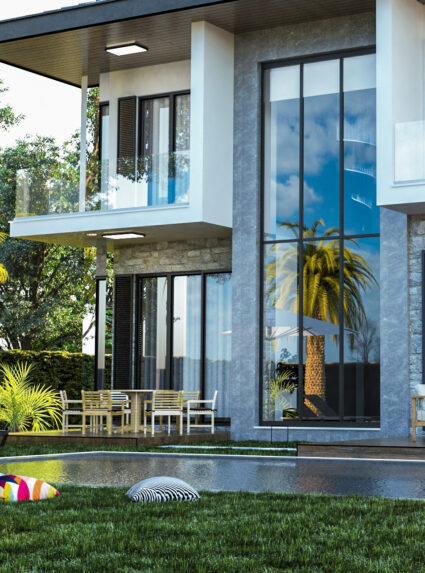
Peker House
Turkey / İzmit
In the design of Peker House, we aimed to create an intimate space as well as a modern look. In addition, we have created a functional and compact structure. Stone, wood and glass were used predominantly in the design. We have created a space where traditional and modern architecture are intertwined.
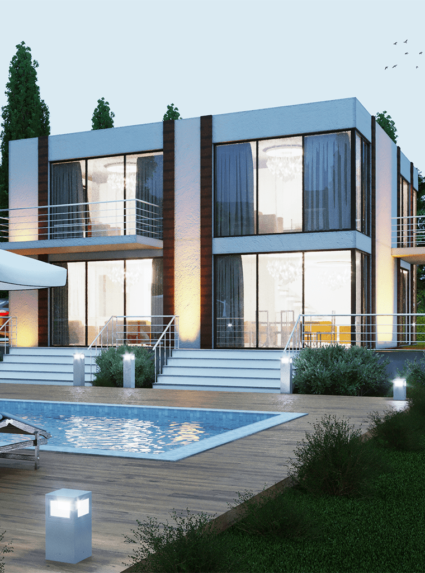
Novus House
Austria / Vienna
This house is designed for 3 membered family who lives outside of Vienna, in the middle of nature. The main purpose of design was to welcome the natural lighting and the forest inside the house . In order to make full use of the light introduced from the outside, glasses are used in the railings in the interlayer and partition which achieves the permeation of light and the penetration on visual sense.
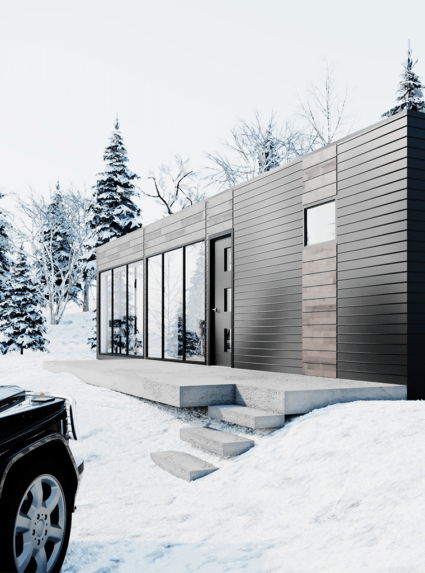
Container Hotel Reykjavik
Iceland / Reykjavik
We were asked to design modern hotel project by using containers in an Iceland village which gives opportunity to live the famous northern lights experience and the nature of Iceland. The containers are designed and planned to produced in Turkey, by Zoon Architecture. The units are planned to finish with all details in Turkey and then transport to Iceland via shipping.
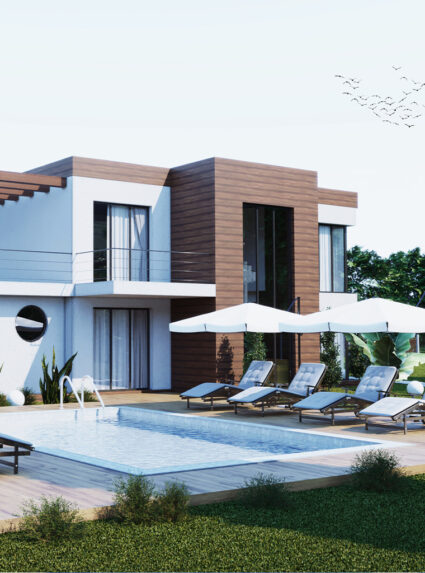
Twn House
Vienna / Austria
This twin houses are designed to respond the needs of two close famillies who have similar living styles. The garden and the pool area was designed as social spaces to bring together all family members. In order to make full use of the light introduced from the outside, glasses are used in the railings in the interlayer and partition which achieves the permeation of light and the penetration on visual sense.
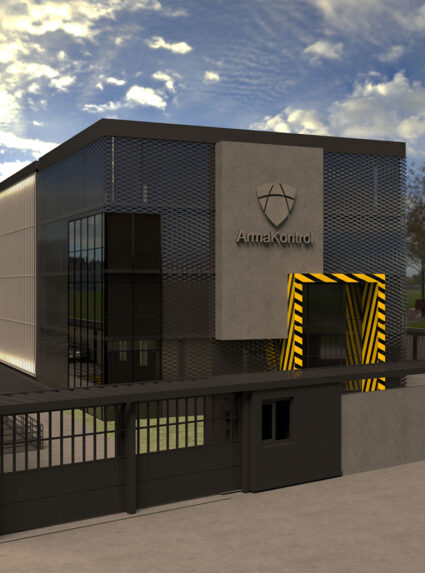
Arma Kontrol
Istanbul/Turkey
We have been asked to design a central office building for Arma Kontrol, the best barrier-safety products company. Anthracite tones and exposed concrete texture are used in all spaces in the design, which takes the main products of the company as a theme.
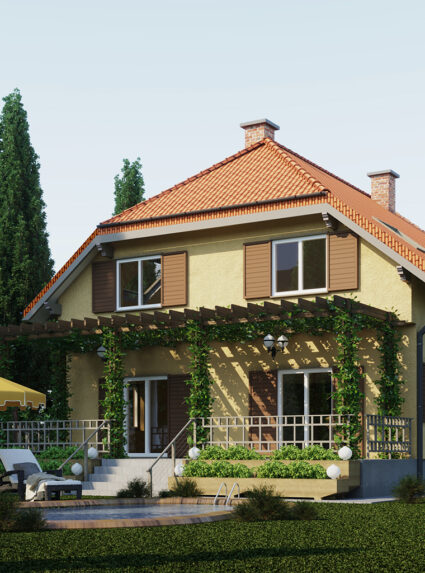
Hydn House
Vienna/Austria
The main purpose was to maintain the traditional Austrian housing style to the design. From the porch, sitting room, living room to dining room, It’s been used the mixture of the wood and stone through out the design.
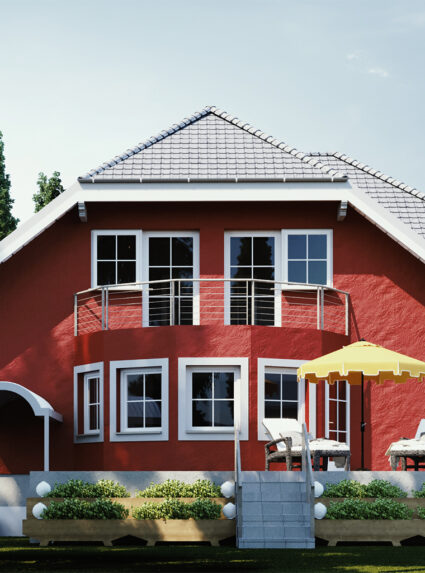
Schubert House
Austria / Vienna
The main purpose was to maintain the traditional Austrian housing style to the design. From the porch , sitting room, living room to dining room , It’s been used the mixture of wood and stone through out the design.
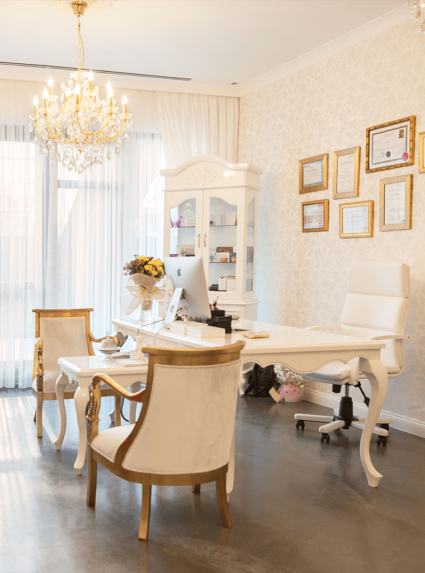
Luva Beauty Clinic
Turkey / İstanbul
Our main design object for this multifunctional clinic and beauty academy; was creating a holistic design approach yet appear like an art gallery.
In this space which offers service especially for women, we were inspired by the wealth of the woman spirit and reflected that into design with diversities.
Therefore modern art pictures have been placed into classic gold leafed frames; concrete looking epoxy flooring has been combined with the glamorous wallpapers or classic carved furnitures with modern seating areas, dark colored ceiling with white velvet curtains and lastly classic glass chandeliers with incandescent lighting bulbs.
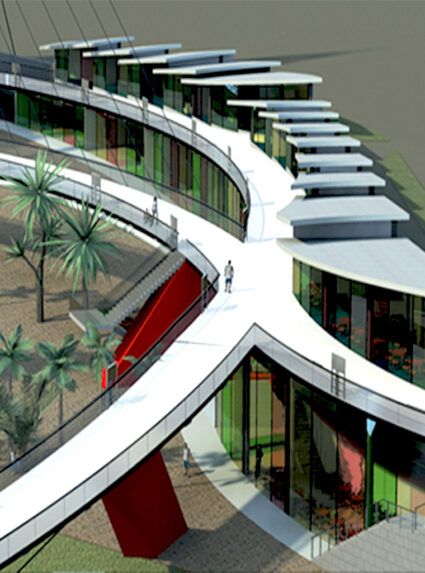
Bridge Complex Project
Vienna / Austria
This was a multiple functioned pedestrian bridge which is designed for connecting the zone 1, zone 2, zone 3 in Wien with the digital signages that is located according to the site slope; sale and art education areas, relaxing and entertainment zones, the project became a centre of attraction.
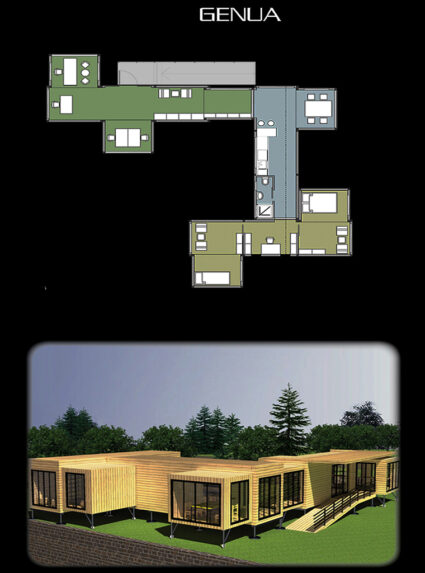
Mobile House Concept Design
Austria / Spain / Italy
These three mobile containers are specially designed with multiple functions, to be used as house or office. At the end, they became an office of a Viennese artist for September to June and they have been carried by a lorry to Genova and Barcelona to be used as a summer house.
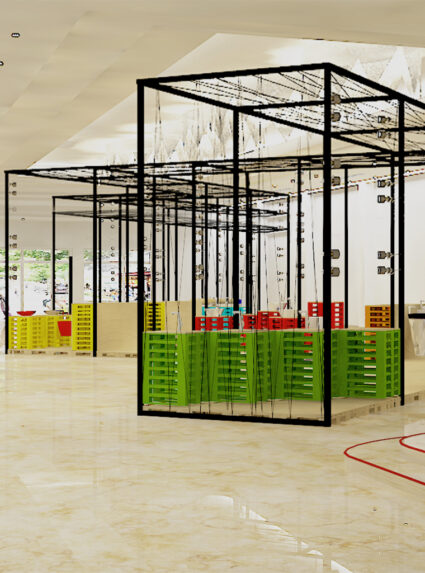
Kaya Palazzo Eca Serel Exhibition
Antalya/Turkey
It was an exhibition project which will will be located in a hotel lobby in Antalya. The concept was creating a flow between booths with the help of color chart inspired by the seven colors of rainbow. One of the significant feature of the project was using colorful pallets as display units.
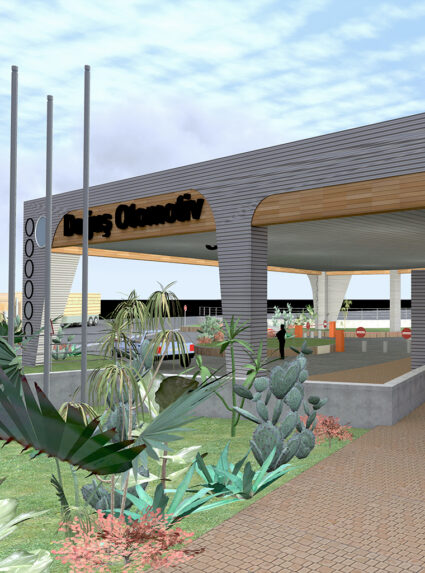
Doğus Automotive
Istanbul/Turkey
This was a renovation project for Doğuş Automotive, and the main entrance is designed to show all the sub-brands and the power of the company as well. Metal and wooden surfaces are used together in this project.
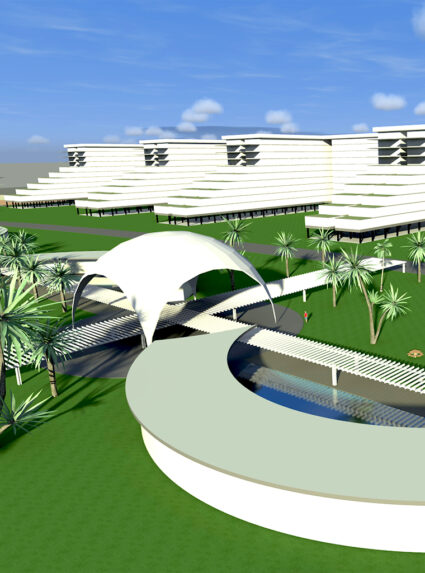
Riyadh Residences
Riyadh / Saudi Arabia
In a living complex designed for worker groups working in Saudi Arabia, recreation areas and housing types of various scales are a project made by considering the geography and climate structure of the region.
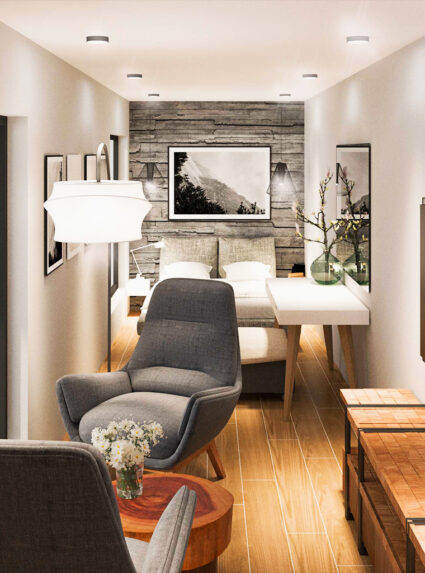
Container Hotel VikI Myrdal
Iceland / Vik i Myrdal
We were asked to design modern hotel project by using containers in an Iceland village which gives opportuty to live the famous northern lights experience and the nature of Iceland. The containers are designed and planned to produced in Turkey, by Zoon Architecture. The units are planned to finish with all details in Turkey and then transport to Iceland via shipping.
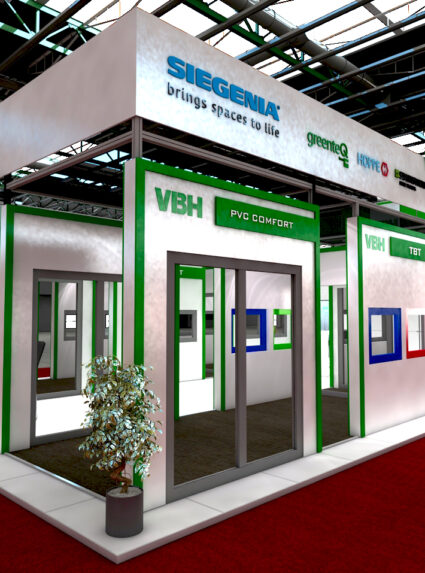
VBH Fair Stand
Türkiye / İstanbul
In this budget-oriented modular design of 126 m2 exhibition stand, different corridors have been created in order to provide various areas for the mounted door, window and different products of VBH.
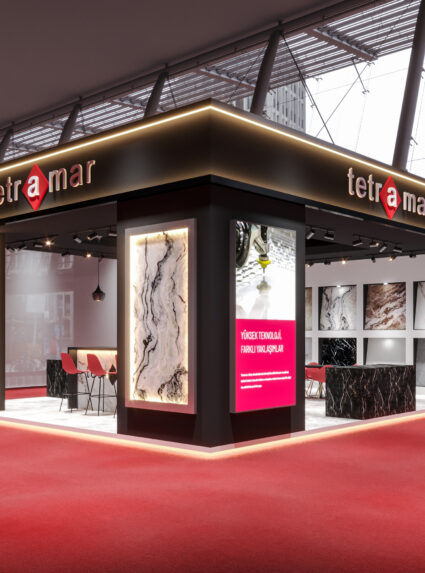
Tetramar Fair Stand
Turkey / İzmir
We aimed to imagine a stylish and functional fair stand where we can display our 122×122 cm products for our customer, who is a marble manufacturer.
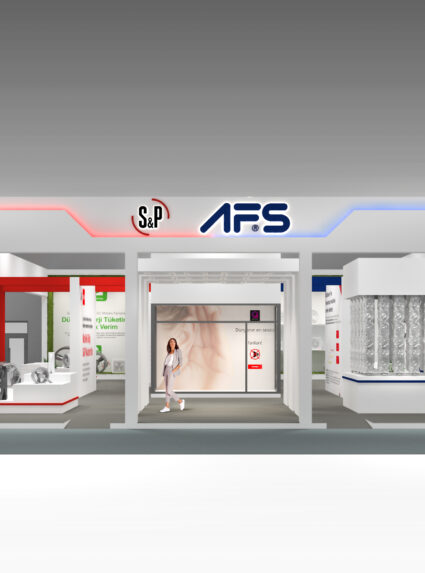
AFS Fair Stand
Turkey / İstanbul
Sodex 2019
In this stand, which we designed for the company where we produce the sanitary ware, we aimed to create a spatial image by turning to diversity with colors, apart from separating the different areas where they are presented with different functions with dividing walls.
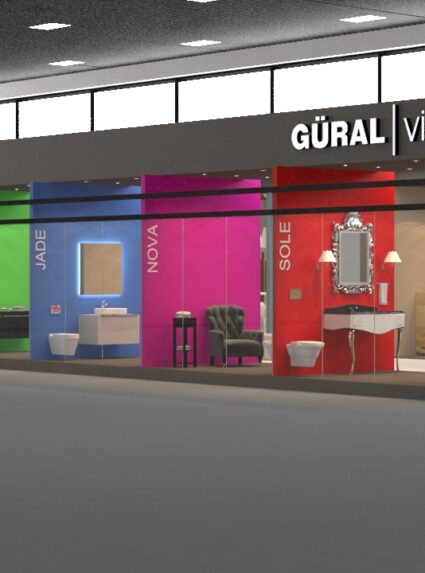
Güral Vit Fair Stand
Turkey / İstanbul
In this stand, which we designed for the company where we produce the sanitary ware, we aimed to create a spatial image by turning to diversity with colors, apart from separating the different areas where they are presented with different functions with dividing walls.
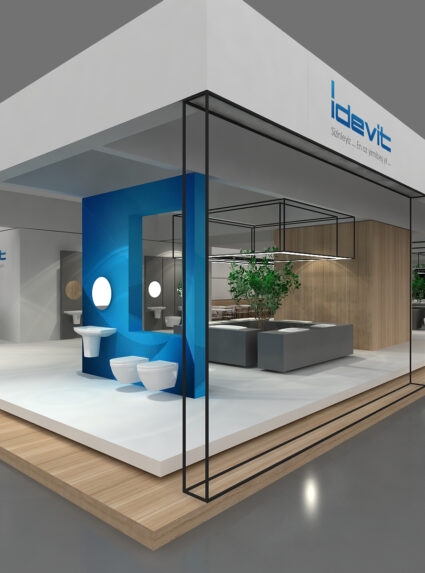
İdevit Fair Stand
Turkey / İstanbul
In this stand, which we designed for a ceramic and sanitary ware company, we made the products representing the brand the focal point of the design by associating them with the brand’s signature color. We gave importance to compactness and simplicity in design.
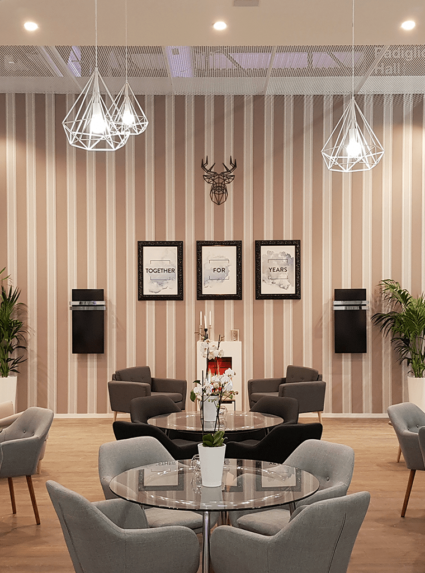
Eca Mostra Convegno Milan
Italy / Milan
In this exhibition area for heating systems, our leading point is to reflect how ECA products bring coziness into the area. With this respect, the cafe is designed just as your living room with comfy sitting groups for 2-3 people, fireplace, decorative floors, lamps and wallpapers.
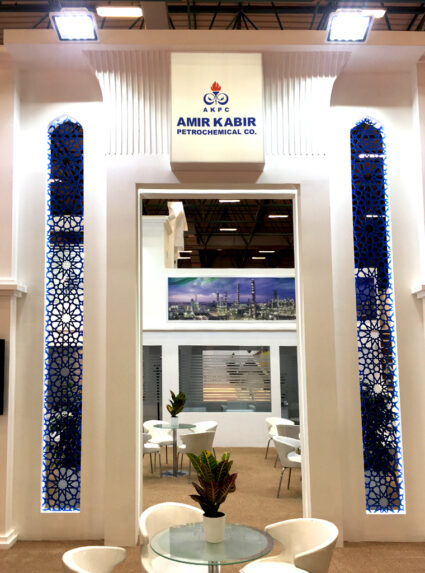
Amir Kabir Plasteurasia 2016
Istanbul / Turkey
Completely design of this 150 m2 stand is belong to our partner firm in Dubai. As an İranian personatity of the customer firm. classical Persian style patterns, cnc cuts and all details are manufactured with high quality by us.
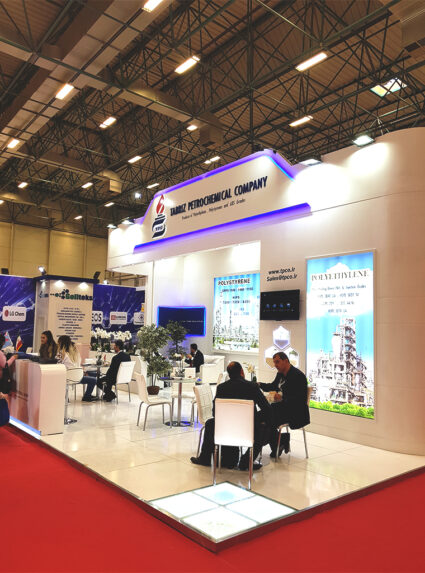
Tabriz Petrochemical Co. Plasteurasia 2017
Istanbul / Turkey
Curved corners and mix sized light boxes are the main components of this 70 m2 stand. Designed by our Dubai based partner firm and constructed by us.
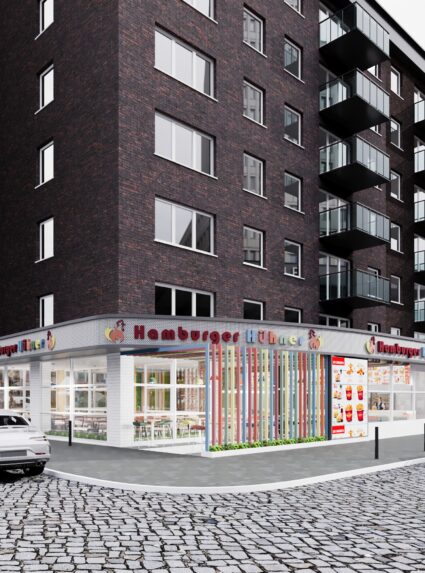
Hamburger Hühner Restaurant
Almanya / Hamburg
At the request of our customer, we designed a functional and lively chicken restaurant using pastel colors on an area of approximately 100m2.
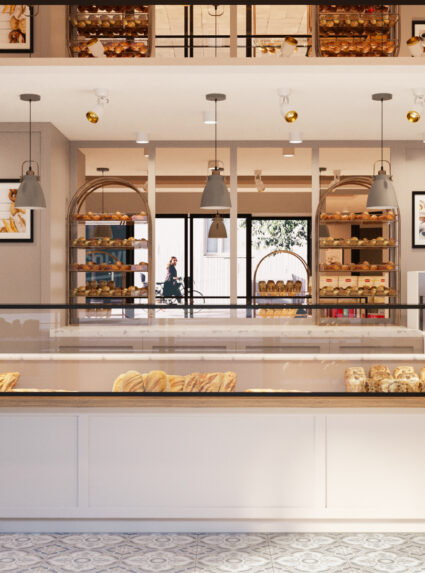
Bağlar Bakery
Türkiye / İstanbul
In line with our client’s purposes, we aimed to make the space feel spacious by using transparent surfaces and mirrors in the design. We increased the perception of depth by creating contrast between display units and glass joinery and light colored walls and furniture.
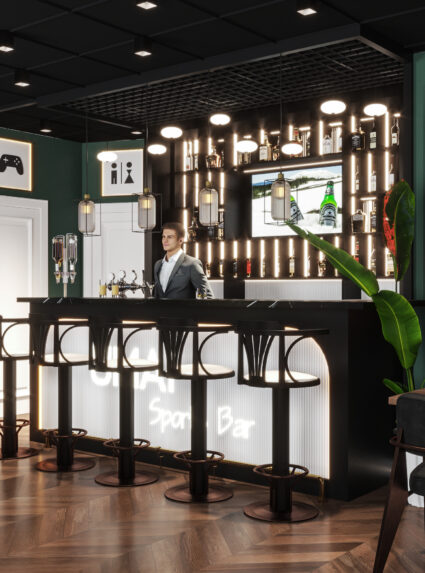
Umai Sports Bar
Almanya / Hamburg
At the request of our customer, we aimed to design a stylish and effective space with vibrant colors and good lighting. We created a retro atmosphere with aged mirrors and pastel color tones we used.
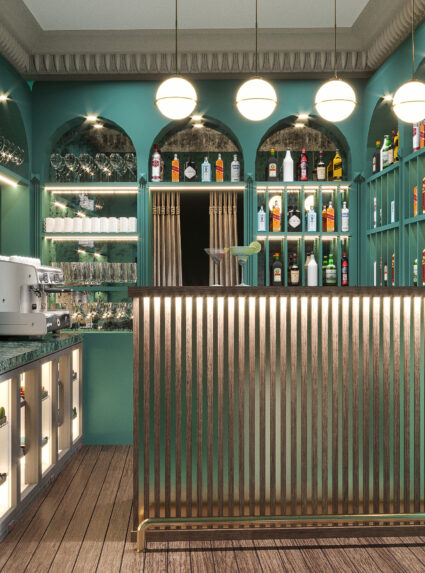
Umai Restaurant & Bar
Almanya / Hamburg
At the request of our customer, we aimed to design a stylish and effective space with vibrant colors and good lighting. We created a retro atmosphere with aged mirrors and the pastel color tones we used.
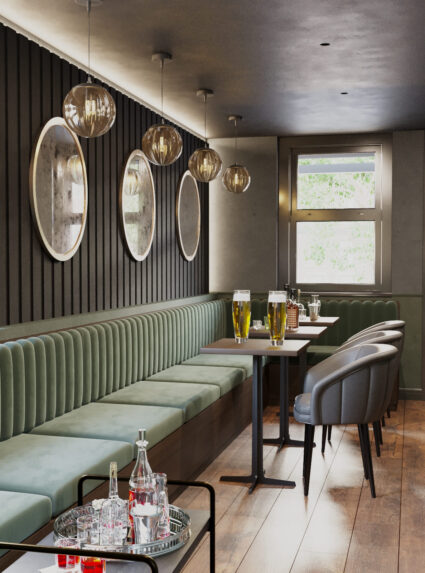
Bar 380
Germany / Hamburg
Integrity and operational harmony are very important, especially in outdoor design. Apart from this, revealing and adding commonly used building materials will yield successful results. The elements that we pay the most attention to in this design are; harmony with the environment and using local materials.
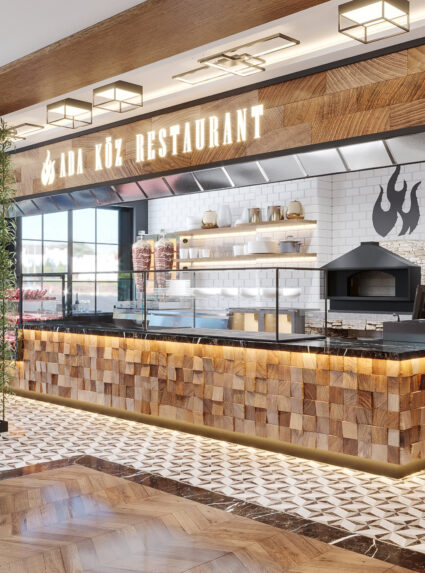
Adaköz Restaurant
Germany / Hamburg
We have planned to create more natural and intimate spaces by using plants and wallmoss in our designs. In addition, by using mirrors in narrow spaces, we made the space feel wider.We planned to add a more intimate atmosphere to the space with the ceramic tiles and parquet-like ceramics we used on the floor. Apart from that, we used pastel tones of green, pink and gray colors to animate the space.
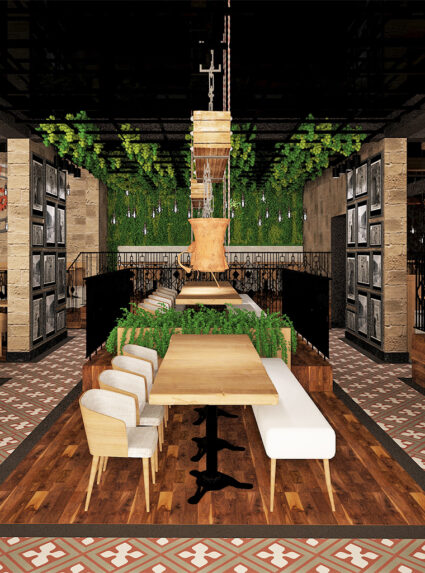
Telkari Restaurant
Turkey / Istanbul
Fort his Project we aimed to create traditional and welcoming environment by using wood, metal and plants. The food concept was coming from a city in Turkey called Mardin which is very well known with its traditional food.
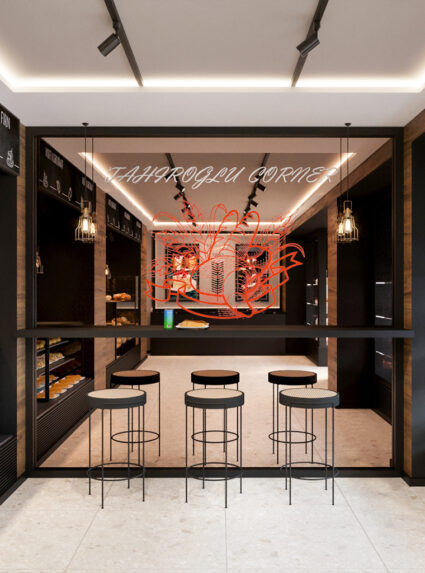
Tahiroğlu Bakery
Istanbul/Turkey
In this project designed for Tahiroğlu Fırın, mainly black tones and wood panel were used together. The aim is to show the modern face of the bakery store with simple materials.

Luva Beauty Clinic
Turkey / İstanbul
Our main design object for this multifunctional clinic and beauty academy; was creating a holistic design approach yet appear like an art gallery.
In this space which offers service especially for women, we were inspired by the wealth of the woman spirit and reflected that into design with diversities.
Therefore modern art pictures have been placed into classic gold leafed frames; concrete looking epoxy flooring has been combined with the glamorous wallpapers or classic carved furnitures with modern seating areas, dark colored ceiling with white velvet curtains and lastly classic glass chandeliers with incandescent lighting bulbs.
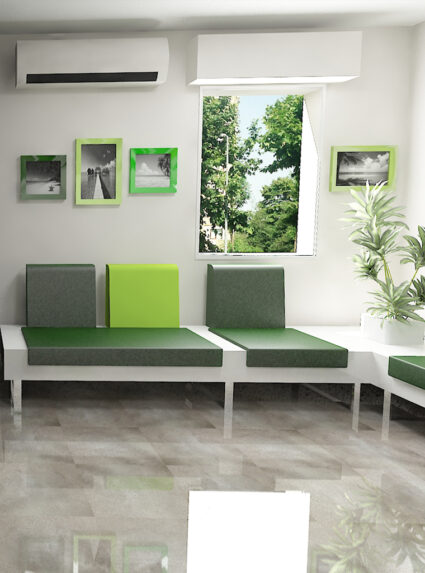
Eks Dental Clinic
Istanbul/Turkey
Dental clinics are usually distressing places for everyone. That leads us to create a space that eases the patients psychologically, by using custom printed pvc floors and different natural view printed wallpapers in each consulting room.
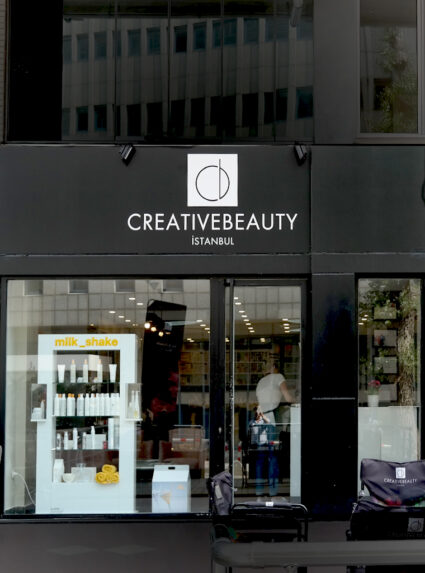
Creative Beauty
Istanbul/Turkey
Our client Creative Beauty is a hairdresser salon which is located in the central of İstanbul. Since the customers may spend a lot of time It was important to create a place of peace and tranquil. We achieved that with soft gray walls, white furnitures with a touch of pinky shade.
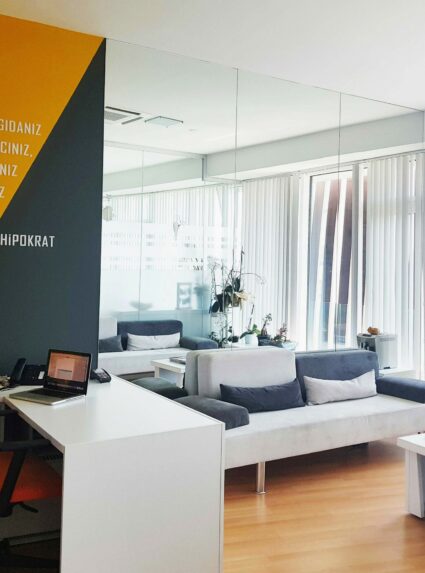
Sheydi Diet Consultation Office
Istanbul / Turkey
We have covered the restroom walls with light coloured wallpaper, which was looking quite gloomy before. We also covered the whole built-in wardrobe with mirror, placed crosswised recessed lineer led lighting and achieved a much more eased and dynamic space.
In order to create an energetic space, we painted the walls with diagonal dramatic colors. Due to the mirrors covered from floor to the ceiling, we made the lounge area and visiting room seem larger than they are while increasing the lighting level.
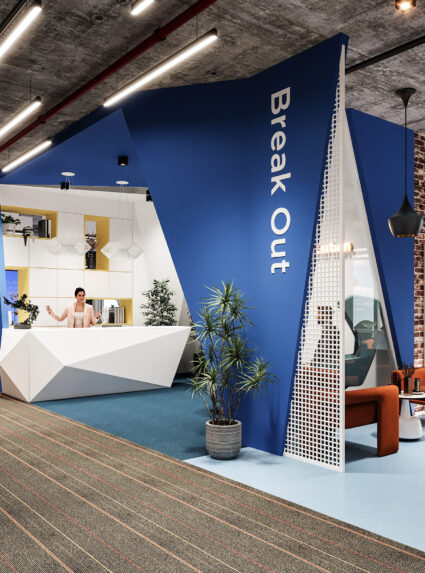
Omsk Carbon Piazza Office
İstanbul / Maltepe
Upon the needs of our customers, they had an open office system in which they would work in approximately 45 buildings and the head office design they used.
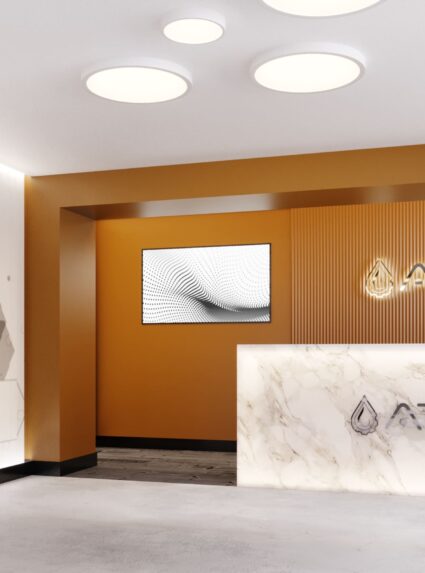
Atic Chemistry
Turkey / Kocaeli
We have been asked to design an entrance area for the ATIC CHEMICAL office building in Dilovası, Kocaeli. The colors that will highlight the institutionality of the brand, a marble information desk and a spacious waiting area are the main elements of the project.
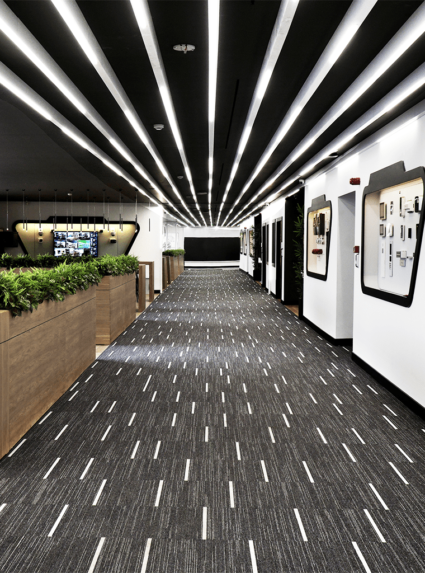
Okisan Office & Showroom
Turkey / İstanbul
The concept design of Okisan, a technology company that offers security products and services, was made to show the company’s technological vision. In the space, which welcomes its visitors with a marble information desk and technological panels telling the history of the company, mirrors that will create a feeling of infinity when you head to the showroom area and rhythmic asymmetrical linear areas that will make you feel the technological atmosphere have been created.
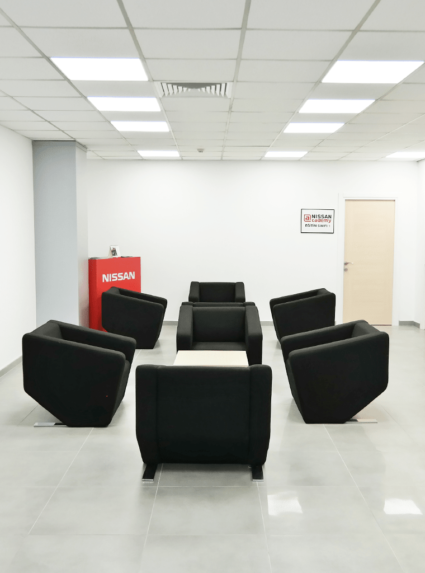
Nissan Head Office
Turkey / İstanbul
As an international automobile manufacturer, Nissan’s Turkey Head Office required some interior and exterior architectural services of us because of new space requirements. In this direction, many spaces, including the office, showroom, training and waiting areas, were redesigned and constructed by us.
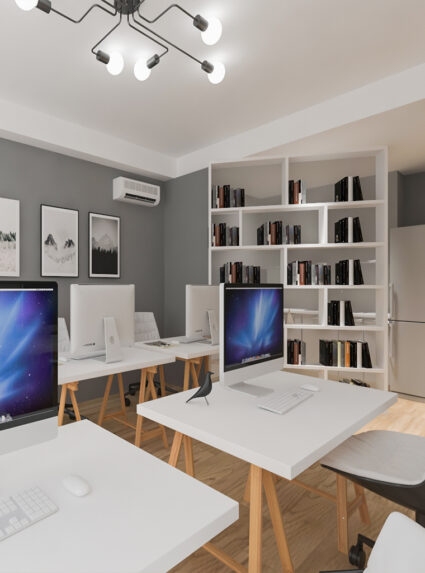
Rakun Dijital
Istanbul/Turkey
In this office design, the kitchen area, work area and a meeting room are included in the design. Systems have been proposed to separate the kitchen from the work area. Wood and soft tones were used together throughout the space.
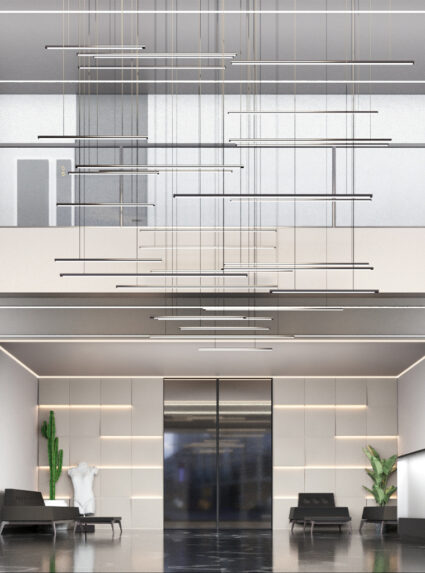
Edirne Work Center Lobby
Edirne/Turkey
We have been asked to renovate the lobby of a business center in Edirne. A remarkable and spacious entrance area was designed with the marble texture used on the floor, soft tones used on the walls and elegant lighting systems.
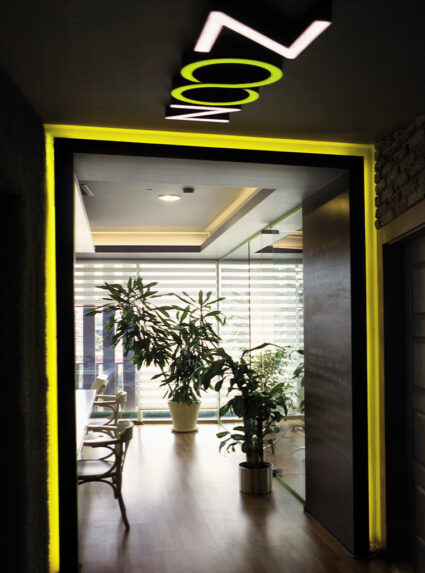
Zoon Architecture
Istanbul/Turkey
In this architectural office, mainly glass and mirrors are used to create a deeper perception. The colors and custom made functional furnitures are selected conveniently for reflecting the corporate identity of the firm. The kitchen is separated from the office with 300-liters-aqurium which provides a transparency. Recycled bricks and artificial grass carpets were the other design elements.
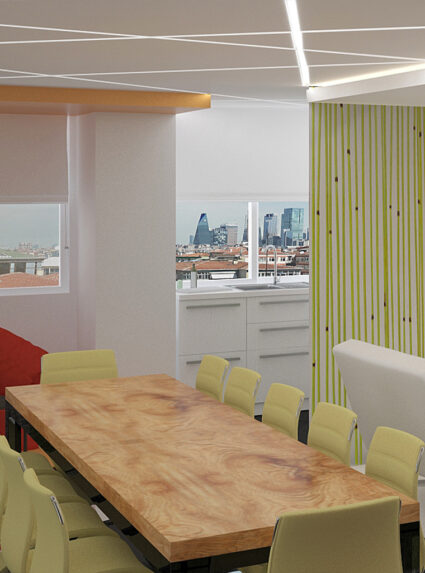
Tekyaz Office Lounge
Istanbul/Turkey
For this customer who wants their staff to spend more quality time, dynamic and linear ceiling lighting in the lounge area of the office, comfortable seats, a large table where collective celebrations can be held, event and playgrounds are designed by us.
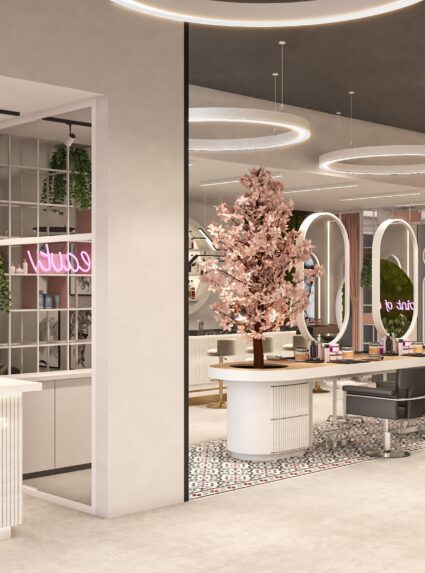
SRC Coiffeur Düsseldorf
Germany / Düsseldorf
In order to provide simplicity and spaciousness in the space, light pastel colors and amorphous lightings are used in many places. In order to add depth to the space, mirrors are included in the entire space, including the counter section. A perception of depth is created with the color selection made on the ceiling.
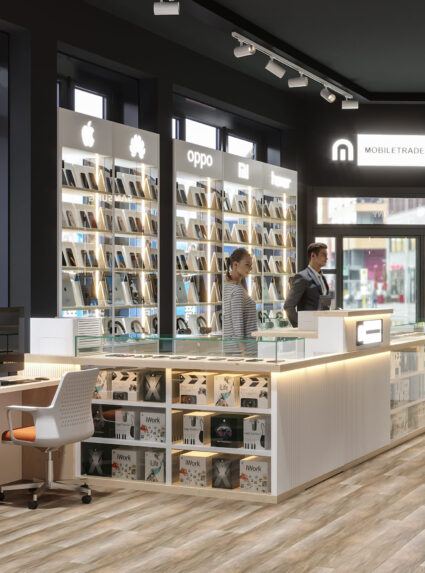
Mobile Trade Hamburg
Germany / Hamburg
We aimed to create a sincere and soft atmosphere in our store where electronic devices will be sold, to spend a long time without getting bored, to trade, to drink coffee and to watch TV.
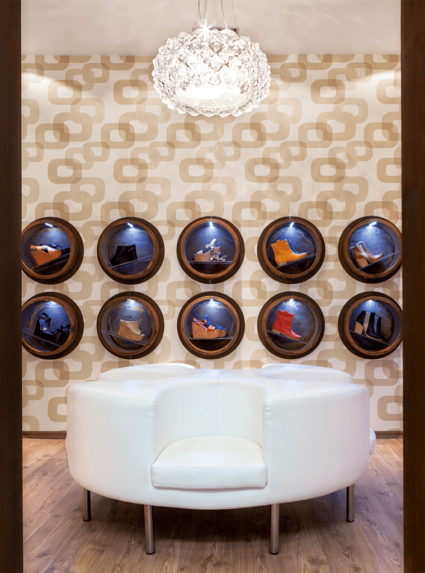
Stonefly Teşvikiye Store
Turkey / İstanbul
A decent district like Teşvikiye required a design that is as decent and exclusive as itself. With this object in mind, the marble facade is designed coherently with the historical context of the street, as well with the wrought iron signoard that is specially created for the Teşvikiye store.
A spacious and product oriented displaying strategy is applied by using special patterned wallpapers, bespoke shelves made in PVC pipes for displaying the hand-made shoes, rusted metal panels and solid wooden units.
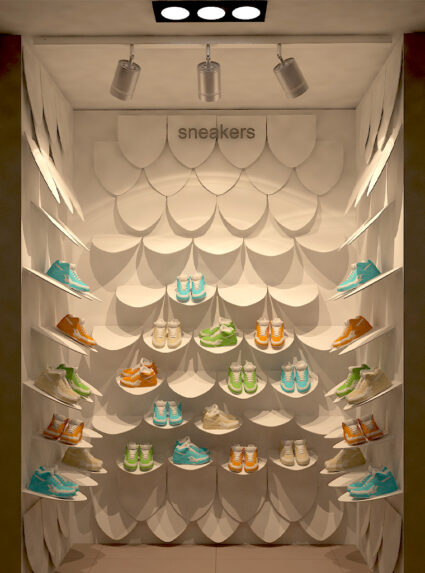
Demsa Shoes Corner
Istanbul/Turkey
We have been asked to design a corner display unit for the Demsa Shoes brand. We made 2 different design proposals in an area of 10m2. Leaf panels to be produced from decorative sheet will give a stylish and modern look to the display unit of the shoes.
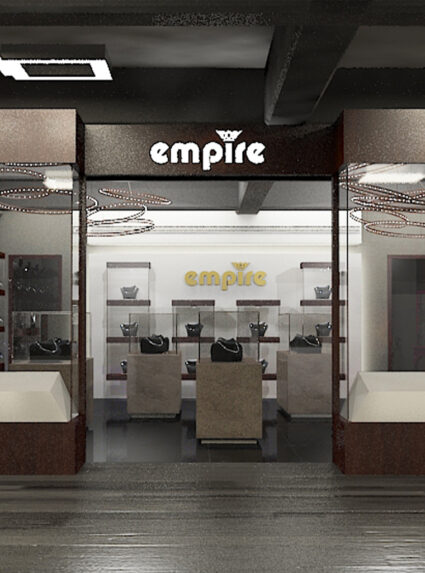
Empire Jewelry
Istanbul/Turkey
For this project, a luxurious and attractive concept has been created for the showroom of the local jewelery brand located in a district of Istanbul. A design that will highlight shining jewels has been preferred.
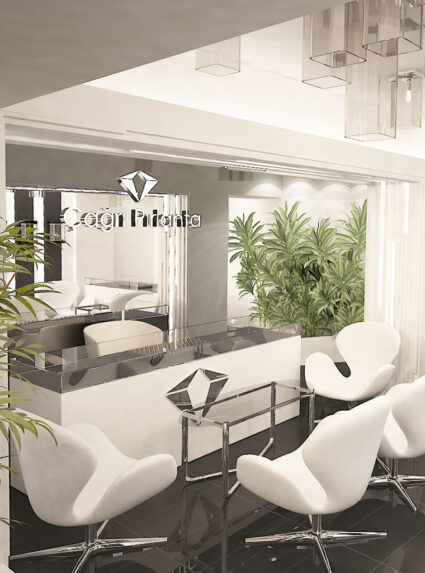
Çağrı Jewelry
Tekirdag/Turkey
For this project we created a luxurious and appealing concept for a local jewelry brand showroom located in a close town to İstanbul. We used black and white as the main colors which will highlight the shiny jewelries.
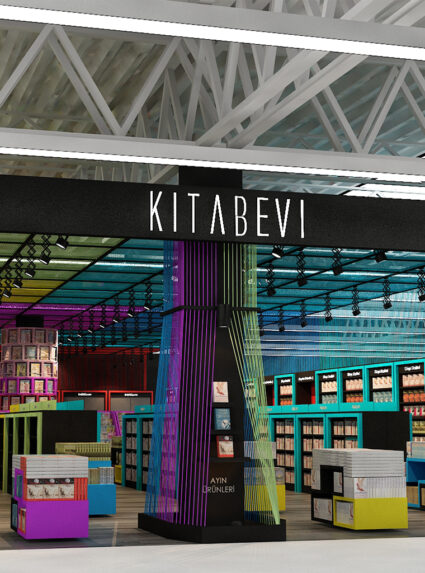
Carrefoursa Bookstore
Istanbul/Turkey
This design is created for the renovation of the stationery departments in CarrefourSA stores. What our client desire is to execute a design that overcomes the prejudice like CarrefourSA sells promotion boks only. In fact, they sell the latest published books as well.
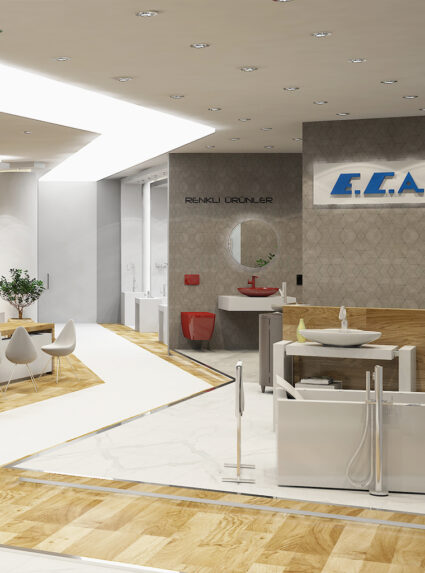
Eca Serel Showroom Cologne
Köln/Germany
Pure white, rhythmic, illuminated corian display units for the products, natural wooden floors, barrisol ceilings and reflections of barrisols on the floors were the main components of the project.
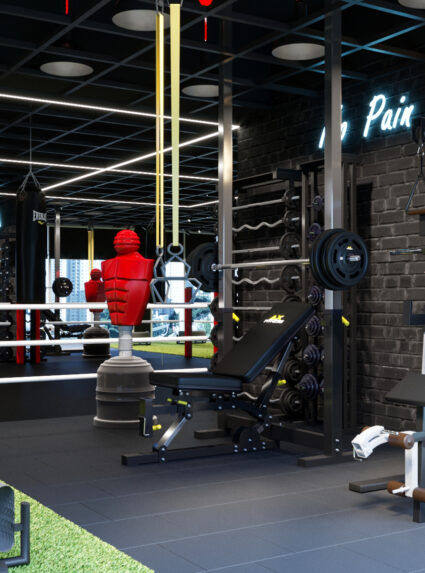
ST Gym
Turkey / İstanbul
Apart from modern gyms, we aimed to create movement and vitality as well as functionality. We achieved this liveliness by giving place to bold colors at some points in the space where dark colors are dominant. At the same time, we added dynamism to the space with curvilinear lightings in contrast to the rationality of the wall design.
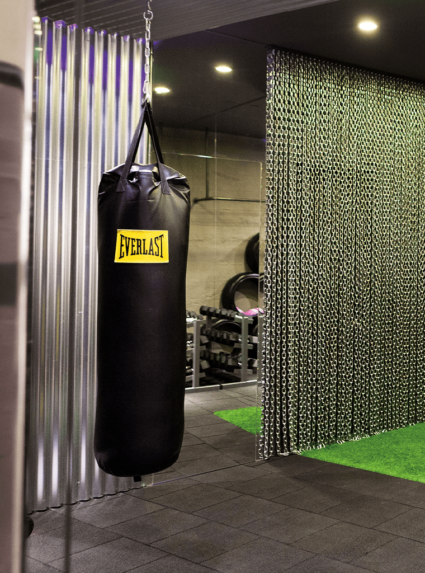
Exodus Gym Studio
Turkey / Istanbul
Our aim for this design was reflecting the spirit of this rough sport born in Thailand streets with the harmony of galvanised sheets, raw chains, concrete looking wall coverings, 18 inch wheels, black rubber flooring, artifical grass and bold dramatic colors.
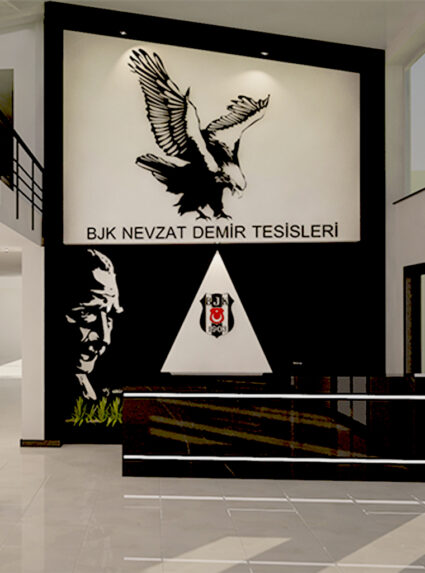
BJK Nevzat Demir Social Complex
Istanbul/Turkey
What required for Nevzat Demir Social Complex is the players to be accommodated in comfy rooms and visitors to feel the glorious history of Beşiktaş in the lobby. Therefore black and white colors are used in the lobby and soft colors in the player’s rooms.
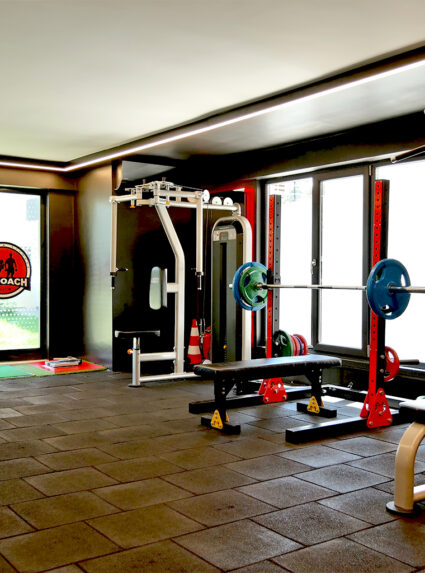
My Coach Vip Fitness & Pilates
Istanbul/Turkey
Predominately red color is used in this private fitness center in order to reflect the energetic spirit of the space. For this purpose; floor ceramics of the wet area, wall paints and furnitures are selected in red color. Whereas the rest of the walls are painted in black to compliment the red color.
Our References





































